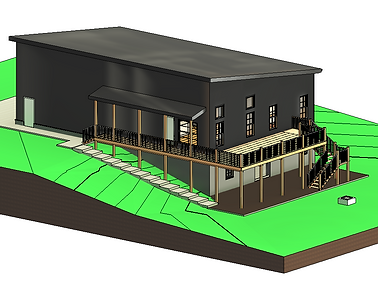
Our Work
Feel free to take a scroll through some of our past projects and testimonials and don't be afraid to let us know what you think!

Barndominium - Design
This was a project where the customer sent us a YouTube video of a home construction project that they loved and wanted a few custom edits to. We worked hand-in-hand with the GC on the project to deliver a full, custom set of drawings and 3D views ready for takeoff in under 2 weeks.
Harrison, MI - New Construction
This was a project that we took from start to finish in 2024. We generated all of the drawings to be submitted to local building officials, acted as general contractor, and did roughly 80% of the labor (including framing, exterior & interior finishes, doors/windows, insulation, and more). By keeping design efficiency at the forefront of this effort, we were able to keep the final cost per sqft under $120 for this project, where most new homes run closer to $150/sqft or more.

.png)
C-Store - Redesign
This project is one of our favorites from our work in the commercial space. A convenience store remodel in Michigan that expanded the space for the store and reworked architectural elements for several other business adjacent to the C-store.
MCR Design's First
This was the project that kicked off MCR Design. A full 3D model that I drafted up for my wife and I when we first started looking into building a home. I also put together a full print set for this home, as well as a complete virtual reality walkthrough that went a long way in showcasing the true scale of the home. Sometimes it's hard to judge if a room or feature is going to suit your needs without seeing it in person, and a VR setting solves this before even breaking ground.

